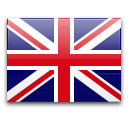
Industrial Steel Building Design - Session 2
Prix régulier
$390.00
Frais de port calculés à l'étape de paiement.
Session 2 - 0.2 CEU
Duration: 1 h 45 m
This is the second session of a four-part webinar. In this session, the following will be presented:
- Building Frames
- Crane Runways – Overview
- Stepped Columns
This session discusses typical building framing concepts and includes a design example for a roof truss. Also included is an overview of Crane Runways and a design example of a Crane Runway Beam and concludes with Building Information Modelling (BIM).
Notes
- Upon your purchase, you will receive an email to register course participant seat(s). Assignment of your seat is necessary for course registration, a necessary step, even if you have purchased only one. Please check your junk folder if not in your inbox. An email for course material downloads (if applicable), will be provided after checkout. Courses are non-refundable. Once you begin the course, you will have 90 days to complete it.
- This course includes pdf handouts.
Recommended publications for the course:
Industrial Steel Structures, 2nd Edition
Crane-Supporting Steel Structures: Design Guide, 4th edition
The AISC publication referenced in this webinar can be found at the following:


